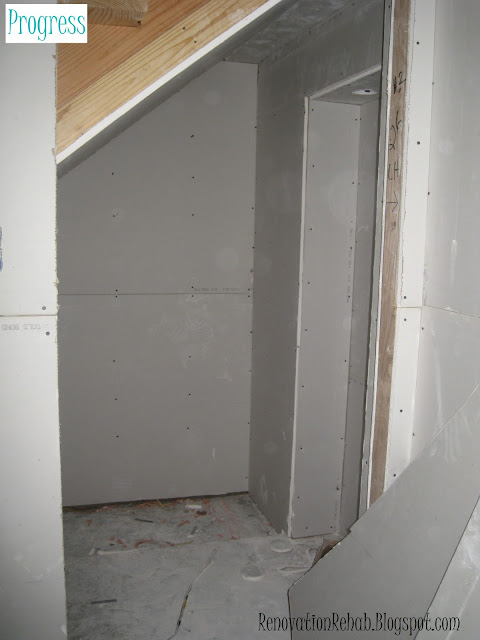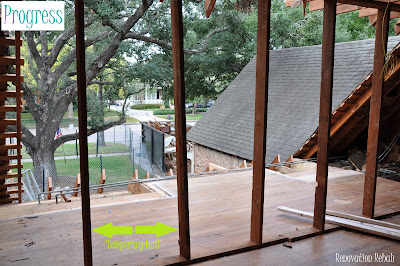This weekend Matt and I did some of shopping and selected our granite and carrara marble slabs for the Guest Bath, the Master Bath, the Game Room Bar and the Living Room Built-In next to the fire place. All of the cabinets for these rooms are stained a dark java color. Here are a few of the cabinets for our Master Bathroom vanity post-delivery but pre-installation.
All of the cabinets in our house are from Starmark Cabinetry that we ordered from a store called Factory Builders Store in Houston. This is the same brand of cabinets that we used in our kitchen and absolutely adore the quality, finish, and detail that these cabinets provide. (Oh and P.S., I have not been paid by either of these stores, but if anyone that works there is interested, please don't hesitate to contact me :-) ). In the Master Bath, Living Room, and Game Room, we are going for more of a rustic look, so we chose the Rustic Cherry wood for the cabinets. Rustic Cherry wood is different than plain Cherry wood because it shows natural holes and wear in the wood.
 |
| Here |
This is the same finish that we used for our kitchen cabinets. However, we chose the Java stain for the Master Bath, Game Room and Living Room built-in, which is a bit darker than the sample cabinet above. Java is effectively a super dark brown stain that looks nearly black, but still gives you the richness and warmth of a deep brown cabinet. Also, it allows you to see the wood grain, which we would loose if we painted the cabinets black.
 |
| Here |
Here is a closer look at our Master Bath vanity cabinets.
Since we are going for more of "elegant-rustic" look in the Master Bathroom, Living Room and Game Room, we were hunting for a creamy piece of granite with some dark accents throughout. We found first found this piece of Delicatus Granite that we feel in love with.
The two pieces of tile in front are samples of the travertine tile and accent tile that we are using in the Master Bathroom. The colors don't match that well in this picture, but in person they are spot on. Unfortunately, however, this slab is only big enough for our Master Bath Vanity (it's 10 foot long). They had another piece, but we didn't like it as much. Although that was a bit frustrating at first, we quickly realized that we were excited about the idea of having different styles of granite throughout the house. So we decided to keep hunting to see if we could find something similar but different. After a bit of searching, we found this slab of Genesis Granite, which has the creams and brown tones that we need to match the built-in cabinets in the Living Room and Game Room, but is distinctly different than Master Bathroom slab.
However, what makes this slab extra perfect is that it has some tiny specs of Maroon throughout...and for my die-hard Aggie husband, that was all he needed to be sold on the piece. Next on our list was the Carrara Marble for the Guest Bathroom. We are going for an classic late 1900's early 20th century look for this room. Here is my inspiration board that I showed y'all when I first revealed the Guest Bathroom plans.
As you can see, this bathroom is all about Carrara Marble. We are going to use it on top of the cabinets and on the floor tile. After wander through the warehouse, I quickly realized that all Carrara Marble is not created equal and the texture and color of the gray veining throughout the slabs can vary greatly. It took some searching, however, we were eventually able to find a piece that matched our Bianco Carrara Marble floor tiles perfectly.
The slab was absolutely HUMONGOUS though! As such, we only need about half of the slab for the guest bathroom vanity. Since the granite store makes you buy the whole slab, however, we decided that we would use the remaining portion of the slab in the Laundry Room. As I mentioned last week, I know its kinda crazy to use Carrara Marble in the laundry room...but since we would otherwise loose the remainder of this beautiful slab, we decided to throw caution to the wind and put it in the laundry room. We are going to try and be careful with it, but I am just going to embrace the scratches or dings that will inevitably show up over time. But hey, it will mean that it has been well loved and used. Well, that is all for our granite and carrara marble shopping trip. I hope that you enjoyed it! Thanks for stopping by and I hope that you have a great Monday!





















































