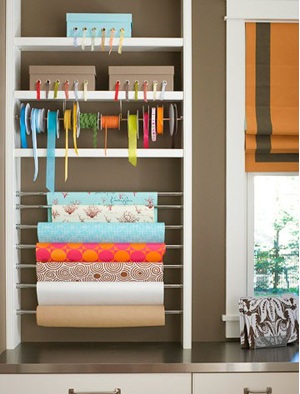The renovations are still progressing at the house; however, we have been working on all the "behind the scenes" projects over the past 4 weeks (i.e. electrical, plumbing, HVAC, etc.), so there hasn't been very much visible transformations at the house like there was when we were doing demo and moving walls. Although this work is just as important…it is not nearly as exciting from a blog/picture perspective. However, I just received some of the best news that a girl can ever receive…I'M GETTING A WHOLE NEW CLOSET that was not originally called for in the plans‼‼‼‼‼! Que Jessee Spano – "I'm so excited! I'm so excited! I'm so, I'm so, I'm so (NOT) scared Zach!"
 |
| Here |
Please tell me you remember that epic moment from Saved By the Bell! The new closet actually came about because of unplanned changes we have to make to the HVAC system. About a year ago, we had to replace our old air conditioner after it kicked the bucket, so we planned on keeping it even with the renovations because it was effectively brand new AC unit. However, with the additional square footage that we are adding to the house (i.e. the new bedroom, game room extension and dining room extension), our air conditioner unit is not large enough to service the whole house and we have to add another unit (one to service the upstairs and one to service the down stairs). No biggie right? WRONG‼! I have now learned that there are two rules with air conditioners: (1) air conditioners do not work properly if they are too small for the space they are servicing (totally makes sense), and (2) air conditioners do not work properly if they are too large for the space they are servicing (excuse me…come again?!?). Apparently, if an air conditioner unit is too large, it will cool down the space too quickly. This is a problem because the air conditioner will only run for a few a minutes and will not have time to properly circulate the air. In Houston, that means that the humidity will never be circulated out of the house which can lead to mold problems. ICK‼! So, long story longer, we are having to replace our current AC unit with a new smaller unit. It's frustrating…but every cloud has a silver lining right? So here is where the new closet comes in. Our HVAC system used to be the attic space above our bedroom, which is outlined in red below.
Since we have turned the attic space into the new fourth bedroom, we originally planned to keep the HVAC system where it was and just build a closet around it. You can see the HVAC closet below in red:
Well, now that we are adding in all new HVAC system, the AC man has moved the entire HVAC unit from the second floor into the attic…which means new closet for me‼‼ Woohoo! Once I found out about this new little slice of heaven, I immediately thought – Craft Room / Wrapping Room! The space is approximately 5 feet wide by 4 feet deep. I have been searching the internet for inspiration and just discovered the Martha Stewart Craft Furniture at Home Depot. OMG, the stuff is awesome‼! How I didn't know that she had an entire line of craft room furniture before this is beyond me. I love all the pieces in the collection, especially the 8 drawer flat filing cabinet:
 |
| Here |
LOVE!!! This will fit perfectly in the closet and will be a great place to store all my tissue paper, boxes, tags, etc. I think that it will also give me some space on either side of the filing cabinet for some baby shelves. I also want to add some cool wrapping paper storage above the filing desk as well as some large shelves to provide a home where my crafting goodies can live. I think this will help with overall organization, since the closet is such a small space. Here are some pictures of some super cool craft rooms and wrapping rooms that have inspired me.
 |
| Here |
 |
| Here |
 |
| Here |
 |
| Here |
This little space is obviously a "work in imagination" for me…but I will keep you posted once I get a layout drawn up and have my color scheme in place. How about y'all…do you have a great craft room ideas or storage suggestions? Please feel free to share them (or a link) in the comments below, because I would love to see your ideas! Thanks for stopping by and I hope that you have a wonderful day‼!



















































