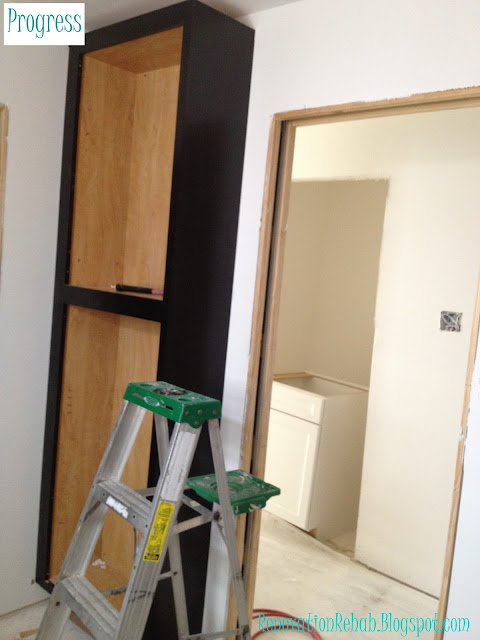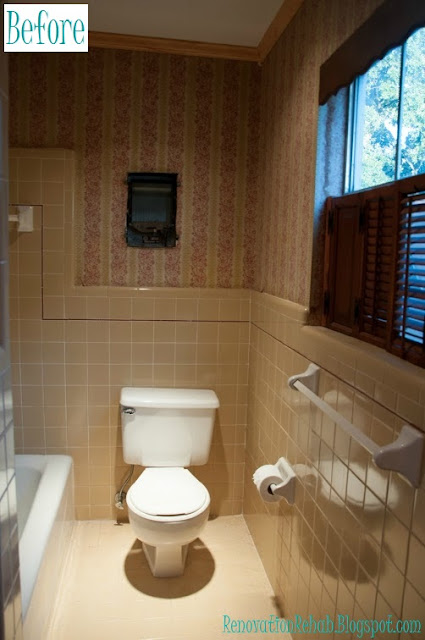Happy Friday world! Another week has flown by; are you guys ready for the weekend? I sure am! My weekend is going to be super busy and filled with running all sorts of errands for the house. I have to pick out door knobs, cabinet pulls, stone for the fire place and light fixtures...but that means I get to go shopping, so needless to say, I am thrilled! Woohoo! Yesterday I brought you up to speed on the staircase remodel. As I mentioned, here is what the death-trap, break-your-neck-and-your-shoes staircase looked like before the remodel began.
And here is what the new staircase looked like once it was relocated and elongated.
As I mentioned yesterday, after wading through all the options (glass, metal, wood, wire, none), I decided to use metal balusters with wooden newel posts. I chose the metal balusters because I like the fact that they bring a bit of a rustic feel to our otherwise traditional living room (we have wainscoting all over the place, including the stairwell) and are somewhat masculine for my husband. However, just because the stairs would be a bit rustic and masculine, I still wanted to infuse some glam and pretty for me. So chose I chose a mixture of the large double-S balusters, double twist balusters and single twist balusters, and came up with this design:
Soooooo, after the wainscoting was complete and the balusters and newel posts were installed, we ended up with this as our finished product:
AND I L-O-V-E IT!!!! I am so excited with how our new staircase turned out! The wainscoting and large wooden newel posts satisfy my traditional side, while the metal balusters make the rustic-glam loving gal in me giddy like a school girl. I was busting out some hardcore Carlton, Roger Rabbit, Running Man and every other happy dance you can possibly imagine when I finally saw the finished product! Progress and pretty...happy days oh happy days! Here is the view looking up the staircase towards the second story landing.
And here is what the staircase and banister look like from the second story.
I love the fact that the double-S balusters are feminine and sexy. I can't wait to see what everything looks like once it is painted...although we still have to figure out what colors everything will be.
So the progress keeps coming slowly, slowy, slowy. Now onto the next projects, which are granite and tile installation. I will update you on that fun stuff next week! Wish me luck with my shopping extravaganza this weekend. And I hope that you have a wonderful weekend too! Thanks for stopping by!!!











.jpg)
+(Clean).jpg)











.jpg)










.jpg)





.jpg)


+(clean).jpg)




