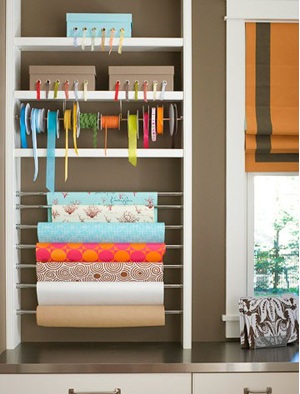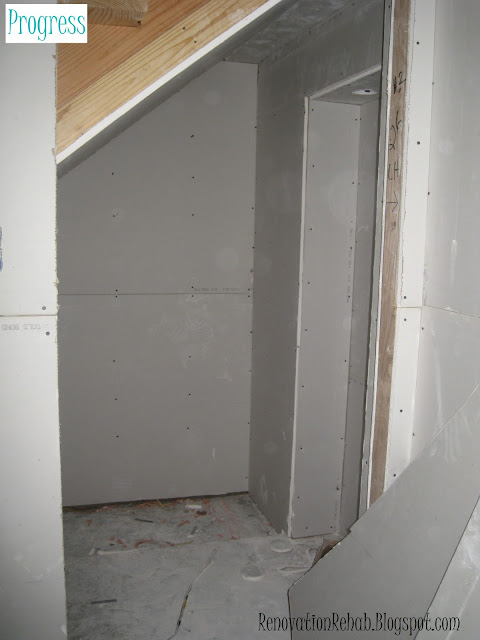Happy Monday everyone! I wanted to kick off the week with a quick post to show y'all my master plan for our master closet that I promised last week during
the dry wall update. When Matt and I purchased our home, we knew that closet space was going to be an issue. As I
previously told y'all, our house was built in 1967 by Rose and Ben Green for their family of seven (including five daughters). If you have ever lived in a home that was built in the 1960s, you know that closet space is typically VERY limited and comes at a premium. The Greens, however, were ahead of their time and built large closets in each of the rooms upstairs...which I am sure was to accommodate all the fun belongings that come with five beautiful girls. Although there was great storage upstairs, the master bedroom only had a small reach-in closet that you can see outlined in red on the "before" floor plan below:
.jpg) |
| Matt's Closet |
Well, as I have
previously mentioned, I have a tiny problem with throwing away/giving away/selling anything...and this issue extends to my clothes. Basically, my closet is full of Ghosts of Clothing Pasts with suits, dresses, pants, skirts and blazers ranging from a size 0 to a size 10. And don't even get me started on the jeans...I probably have 20 pairs of jeans ranging from a size 26 to a size 30. My weight fluctuates quite a bit (which I need to work on) so I hate to get rid of nice clothes just because I fail to workout for a few months due to life. However, I fully understand that I need to accept the fact that I will never wear my size 0/2 clothes from five years ago (but danged if I am not going to try). So as you can imagine, this little guy did not cut it and turned into Matt's closet and I took over all of the closets upstairs along with the downstairs coat closet under the stairs (I wasn't lying when I said I had a problem).
.jpg) |
| Jennifer's Closets |
This arrangement did not work at all and was not conducive to a happy marriage for many reasons (to which I have to say, thank you for your patience Matt!!!). First, it was a pain to have to go upstairs every morning to get ready. Second, it was incredibly difficult to go from closet to closet to closet to figure out what I wanted to wear each day. Third, I had taken over all of the closets in the house, so that left very little room for other storage and ultimately lead to a build-up of clutter around the house. However, since one of the major goals of this remodel is to work on my organizational and "hoarding" issues, I knew that the closet problem was on the top of list of things to be addressed. So what do they say, the first step to fixing a problem is admitting that you have one? Well okay then, I'll admit it, "My name is Jennifer and I am clothes hoarder." Here is my checklist on how to fix this:
Closet De-Hoarding Checklist
1. Design a well laid-out master closet
2. Take stock of my clothes and determine what fits me now
3. Get rid of/donate any clothes that do not fit, are damaged, or that I don't love
4. Fill the master closet with the remaining clothes in an organized fashion
So that brings us to Step #1 - Design a well laid-out master closet. You will notice that I said "a master closet" and not "master closets." This is because having a single master closet worked much better than "his and her" closets for our space. I'm not going to lie, the idea of sharing a closet took A LOT of convincing to get Matt on board. Matt is generally pretty organized, and the thought of sharing a closet with me with my piles of clothes made him extremely apprehensive. However, we have shared a tiny closet in our apartment since September and it has worked out okay (mind you, I only have about 1/8th of my clothes at the apartment and the rest are in storage...which should really tell me something since they have been in storage for five months now and I have missed any of it). I think this has worked because it makes me accountable. I know that if I throw clothes on the ground when trying to pick-out an outfit in the morning instead of hanging up what doesn't work, it will bother Matt because the mess is in a shared space. He has ultimately agreed to the single closet layout (although hesitantly) and I really appreciate it! So now onto the fun part, the layout that I have come up with for our master closet. Our new closet space is a large walk-in closet (approximately 12' long by 10' wide) and you can see it highlighted below in yellow:
+(Clean).jpg)
When looking at pictures on the internet, the closets that I am typically drawn to are the light, bright, white closets that look super organized. For example, Megan from
Honey We're Home has an AMAZING home and her
closet is no exception! If you haven't been by Megan's blog before, you must stop by. Her home is stunning!
Um, can you say drool worthy!!! I absolutely love the white wood work, the island and the fabulous chandelier. The closet is so organized, clutter-free, and bright, that I think it would be incredibly calming space to get ready in every day. So using Megan's closet as my inspirational launching pad, I came up with this layout for our master closet:
 |
| Master Closet Layout |
As you can see, I split the hanging space between the two outside walls of the closet. I chose this layout because it helps limit the lost hanging space in the closet corners that you get when you have closet rods running perpendicular to each other. I also added the red squares to show how far the clothes will stick-out from the wall (because closet rods/shelves are usually 12" deep, but your clothes need 24" of space). However, I am considering building out the "hanging boxes" so that they completely surround the clothes, like the closet in this picture below. I like this because, to me, it gives cleaner lines.
I also adore the island in this closet. Although it is narrow, it gives lots of storage space. And the bench at the end is a great idea so that you can have a place to sit to put on/take off your shoes. Here is another view of this beauty:
Accordingly, I have included an island in the center of our closet. The island will be 48" long, with doors/cabinets on both sides. One side will house 4 hampers (two for Matt and two for me) and shelves, and the other side will house shelves for all my t-shirts and gym clothes that I typically fold. I love the idea of having the hampers hidden in the island so that you don't have to look at your dirty laundry. I have also added a built-in bench at the end of the island. Here is the layout for the inside of the cabinet on either side of the island:
And here is a picture of the hampers that I would like to put in the island:
These hampers are great, because they are fairly narrow (14" deep, by 24" wide), fully extend out from under the cabinets, and have handles so that they are easy to remove and carry to the laundry room. Matt and I will each have two hampers to use as we need. The next item that I tackled was drawer space. Although we will have a dresser in our master bedroom, Matt wants all of his clothing items in the closet. So I have added a built-in dresser on the back wall of the closet that will be 42" tall and will have ten 18" wide drawers (6 drawers that are 3" tall and 4 drawers that are 5" tall). The built-in dresser will have nine 12"x12" cubbies above it for all of our folded sweaters and will be flanked by shelves for shoe storage. One side will be 20" wide for Matt's shoes and boots (this will fit two pairs of Matt's shoes/boots on each shelf), and the other side will be 16" wide (this will fit two pairs of my flats and boots on each shelf). I will also have additional shoe storage to the left of the closet door which will hold all of my heels. So here is my design for the built-in dresser, cubbies, and shoe storage on the back wall of the closet:

This picture shows what I am envisioning for the sweater storage...cubbies filled with color coordinated folded sweaters:
Seriously, the color-coded rainbow of sweaters makes me smile. And here are a couple of pictures of what I envision for my boots, flats and heel storage:
I love this shoe storage because it is simple, has clean lines, and makes it very easy to see all of your shoes. I also love how both closets have the boots hanging to help keep their shape. Now if only I can fill my closet with some beautiful shoes like those...yummy!!! The final component of the closet are the two shallow accessory closets on the back left-hand side of the closet. Not surprising, but I have a lot of costume jewelry and accessories (scarves, belts, gloves, hats, etc.) that I will need to keep under control. However, I really need to see all my jewelry if I ever want to wear it. Otherwise, I end-up wearing the same thing over and over and over. The problem is that I don't want the clutter/chaos of all the costume jewelry, scarves, etc. hanging on the wall. So instead, I am adding a narrow accessory cabinet to the closet that will have have mirrored doors. This way I can kill two birds with one stone: (1) contained accessories storage; and (2) a full length mirror to see what I look like. Here is a picture of what I have in mind for the accessory storage cabinets:
I love how there is plenty of room for necklaces, earrings and bracelets as well as how they will all be very easy to see at once. I plan to have two of these cabinets next to each other that will each be 24" wide and 5" deep. One cabinet will hold my costume jewelry and one will hold my other accessories (scarves, gloves, hats, etc). So there you have it, that is my "Master Plan for my Master Closet." I cannot wait to see it come together! Please feel free to share any ideas have you guys use to keep your closets clean and organized in the comments. I hope you have a wonderful Monday and thanks for stopping by!!!


.jpg)
.jpg)
+(Clean).jpg)










































