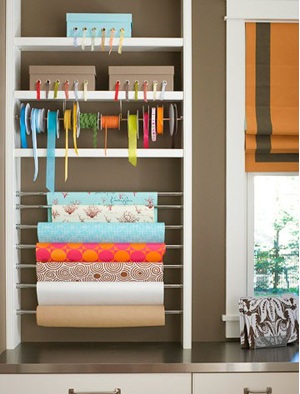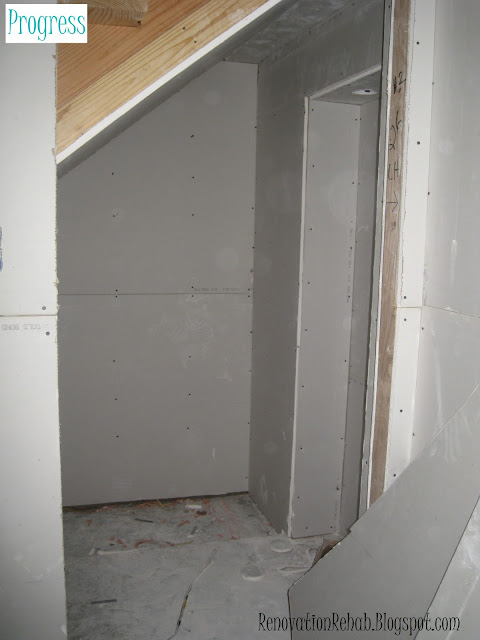Happy Friday everyone! Are you ready for the weekend? I sure am! Matt managed to score tickets to the Rockets game tonight, so look for us on TV (we'll be the ones in red and cheering for the Rockets...so super easy to spot right?). Today I am here to tell you about an exciting new romance in my life...and no, it's not another man, but a room full wonder, excitement, and mystique that I have fallen head-over-heals, blow-me-away, going absolute gaga, in love with...our new laundry room! I pretty much turn into Tom every time I walk by the little beauty.
 |
| Here |
To help you understand why I am so excited about my loverly laundry room, I have to take you back and show you what our old garage "laundry room" looked like before the renovation started. Here she is...try not to be too jealous:
Yeap...it was effectively a washer and dryer in the garage (oh, and the cute little shelf that Matt DIY'ed so that we would have a space to put the detergent and hangers). So in other words, we had no laundry room. At first I didn't think that it would bother me too much since the garage is attached to the house and it wouldn't be difficult to get to (Matt, on the other hand, would tell you that is because I don't do laundry...but I do, just not as often as I should...and maybe I have been known to go to to the store to buy new socks and skivvies instead of taking the time to wash clothes...but hey, a girl's gotta do what a girl's gotta do, and isn't shopping so much more entertaining than laundry?).
However, after just one load of laundry where everything could not go in the dryer and had to be air dried, I realized we were in trouble because every possible hanging location in the house was covered with drying laundry and this is what the inside of our house effectively turned into on laundry day:
 |
| Here |
...which, on certain days, felt like you had just stepped behind-the-scene onto a Victoria Secrets photo shoot...quite the conversation starter when company unexpected turned up. Good times! So, long story longer, we quickly realized that we were in desperate need of an actual laundry room inside our house. A few months ago I explained how we were able to create space for the laundry room, but just to remind you, the laundry room will live on the second floor between the landing and the game room. You can see it highlighted in yellow on the floor plan below.
It is a pretty big room and we decided that it would function best to have the washer and dryer and a floor to ceiling cabinet on one wall. I also wanted space to dry clothes above the washer and dryer..so came up with this layout:
On the other wall, I wanted to have lower cabinets with a sink, upper cabinets and open shelves. Here is a mock-up of my design for this wall...just imagine that there a is a sink in the middle base cabinet:
We decided to install shelves between the two upper cabinets instead of an actual cabinet to allow for more room to hand wash big ticket items in the sink like duvet covers. Also, although I played around with the idea of lantern tiles and some fun floral tile, I have ultimately decided to go with classic beveled subway tiles. I love the clean look they give...and since this room has no windows, I thought they would help keep the space bright and airy. Here is what the tiles will looked like when they are installed:
 |
| Here |
And here is the faucet that we have picked out for the space.
I love the fact that the high goose neck will give me additional space when washing items in the sink. The spayer will also help wash away any soap on the garments. We are also using carrara marble for the counter top, so we picked the polished chrome faucet like the picture (and I know most of you probably think that I am nuts for putting carrara marble in the laundry room, be we are using carrara marble in our guest bath and had a lot left over on the slab...so instead of letting it go to waste, we decided to use it in the laundry room...scratches be dammed!). And this is the sink that we chose.
 |
| Here |
It is a Blanco sink and is actually made of pulverized granite. This means that it will never scratch (like how cast iron sinks can get scratch up). It is also super deep...which, if you are seeing a pattern, will also help with hand washing garments. We even have the cabinets installed now (happy dance)...here are the upper cabinets after they were delivered:
And here is the sink cabinet and the floor-to-ceiling cabinet that will go next to the washer and dryer:
And now for the big reveal. This is the sink-side of the laundry room....love!!!
And this is washer and dryer side of the laundry room with the shelf in place that will sit above the washer and dryer.
Oh I am so freak'n excited with how the room is turning out! And I ain't going to lie...I have spent way too much time doing the Carlton in this space:
So let's take one last look at the before and after of our laundry room before we go!
Next up, granite, tile and paint. I can't wait to see how she turns out when we are complete! Thanks for stopping by and have a wonderful weekend!!!
I am sharing this post on Pinworth Projects, Design and Diapers and the Inspire Me Please Link Party



+(clean).jpg)











.jpg)

.jpg)



































