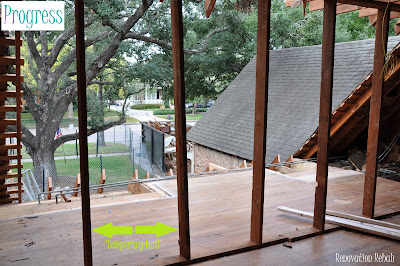Hello everyone! I hope that you are having a great week so far! We just returned from an amazing trip to London, Paris and Bordeaux for one of my dear friend's weddings. The wedding was absolutely BEAUTIFUL and it was so good to spend some time with our Aberdeen friends who we haven't seen for far too long! The renovations continued at the house while we were gone, with tile being installed and the long painting process commencing. So far, the painters have focused primarily on all the wainscoting and trim. Last week, I showed you the primed and sanded wood work...but now, we have first coat of paint to the wood work as well (the walls and ceiling paint will come next). It is really cool to see our color pallet finally coming to life! In the words of Homer Simpson...can I get a "WooHoo"?!?!?!
But before we check out the paint, here are the colors that we have picked for the house:
So now, onto the dining room and the living room. As you can see in the picture above, we are painting the wainscoting and trim a dark brown color called Bronzetone 60 from Benjamin Moore. Here is a view of the dining room from the living room:
I love the rich color of the wainscoting. However, to keep the rooms from turning into black holes, are going to paint the walls a dark cream color by Ralph Lauren called Plaza Blanca. The color is from their suede collection which will also give a subtle texture to the walls. Here is another view of the dining room and the painted wainscoting.
On the stairwell, we are using a custom cream color for the wainscoting. We chose to paint the stairwell cream because the color scheme upstairs is different than the color scheme downstairs...specifically, we are going to have bright white wainscoting and light gray walls upstairs. So, in order not to have such a drastic change from downstair's cream walls and brown wainscoting to the upstair's gray walls and white wainscoting, we are using the stairwell as a transition area and will have cream wainscoting with the same Ralph Lauren Plaza Blanca color on the walls. Here is a picture of the stairwell...although the color isn't showing quite right (it is more cream than white).
Here is another picture of the stairwell where you can see the wainscoting a bit better.
And here is the upstairs hallway with all the wainscoting, baseboards and crown molding painted.
We are also painting the wainscoting in the reclaimed attic bright white. And in this picture, you can see the hidden doors that open up to major storage in the eaves of the attic.
And here is a picture of another upstairs bedroom.
We previously painted the walls blue (I was going for a Wedgwood look) and are keeping the same color scheme. However, we are repainting this room because we had to fix the chair rail and baseboard when we relocated the entrance door. I LOVE the combo of the blue walls and white trim..it is very peaceful and relaxing to me. So that is all for now. I hope you enjoyed seeing the painting progress that we are making around the house. Thanks so much for stopping by!
.jpg)








.jpg)

.jpg)
.jpg)


.jpg)
.jpg)
.jpg)


.jpg)






































