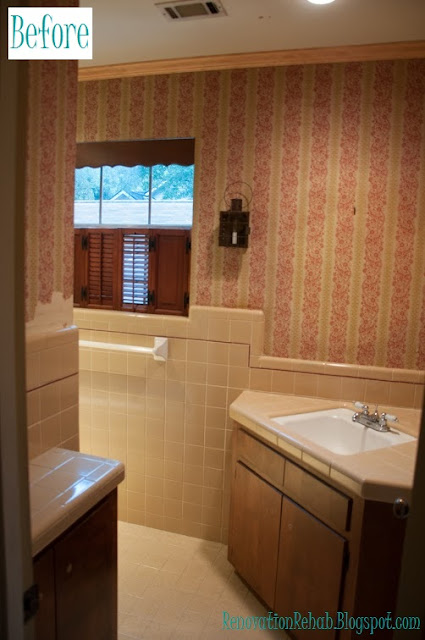Hi everyone! I hope that you are having a wonderful week so far! So last week I gave you guys a teaser about the "Great Disaster Room Cleanout of 2014". The battle was fought in the new bedroom that we added above our master, which, thanks to its navy walls, we have lovingly dubbed the "Navy Room". Yeap, don't let anyone ever tell you that we aren't a creative bunch over here Renovation Rehab! As I previously mentioned, over the past four months, this room has become the dumping ground for anything and everything that we wanted to keep, but that didn't have a forever home in the house. It also housed a bunch of junk stuff that we have zero intention of keeping...but haven't decided what we want to do with (i.e., donate, put on Craigslist, or if we want to have a garage sale). And what started out as a few piles on move-in day, turned into an absolute disaster! I give you Exhibit A:
Exhibit B:
And Exhibit C:
Can you believe that! It is shameful. The room was so full of stuff, that we couldn't even walk into it. Nearly every square inch was filled with boxes, bags, furniture and junk. But please don't call Hoarders just yet, because after FOURTEEN hours of hard labor, I my friends, emerged victorious!!!
I may or may not have hollered "For the honor of Greyskull, I AM SHE-RA!!!!" after the all was said and done! Here is the left side of the room around midnight after 14 hours of cleaning:
And the right side of the room:
Although it is not completely devoid of boxes and has a "To-Do" list a mile long, it is ONE MILLION times better than it was when I started! Here is a panoramic view of the room so that you can get a better idea of the layout:

It is nice to know that guests can at least sleep in it if need be; however I still have a ton to do in the room:
Navy Room "To-Do" List
Finish removing all boxes
Find a rug
New duvet cover, sheets, shams and throw pillows
Paint lamps and find new shades
Install shutters and window treatments
Get new bedside tables and dresser so everything is not matchy-matchy (but paint or refinish in the meantime)
Find artwork for above the bed and other chotchkies for the left wall
Find a mirror or make a photo wall above the dresser
Add a cozy reading chair
Add fun accessories throughout the room
Touch-up the paint
And as far as inspiration goes, we are leaning towards an English library/equestrian theme for this room with a feel like this:
I love how inviting, warm and cozy the room feels. I also love the layers of texture and colors that they have throughout. Here are a couple other equestrian vignettes that I have also been crushing on:
As far as the dresser and end tables are concerned, I am envisioning a mixture of woods, leather, and metals. I absolutely LOVE the design and the variation of the dark and light woods on this dresser:
And here is another dresser that I am smitten with:
The two-tone wood adds interest and, after living in Scotland, I am pretty much sold on anything I find that has a tartan pattern. Le' sigh!!! For the bedside tables, I want to find pieces beyond your typical wooden nightstand. Like these stacked vintage suitcases:
Or possibly a retro trunk:
I am also digging this cute game table.
As far as the equestrian theme is concerned, I plan to bring that in through accessories...so there is an equestrian theme, but not like you feel like you just walked into a barn. I am thinking subtle and classy touches of equestrian, like this fabulous lamp:
And introducing horse bits through pillows:
and picture frames:
and drawer pulls:
I also found these super fun umbrella stands that I am digging:
I would also like to work in the Union Jack somehow. For the most part, I think I would like this to be subtle...but then again, I could scrap the whole plan and go completely over-the-top with this fabulous dresser:
It is so much fun! So we shall see how the room evolves. I am going to work on my mood board tonight and will fill you guys in as progress is made. Thanks so much for stopping by and have a wonderful week!









.jpg)





.jpg)
.jpg)
.jpg)
.jpg)
.jpg)
.jpg)
.jpg)
.jpg)
